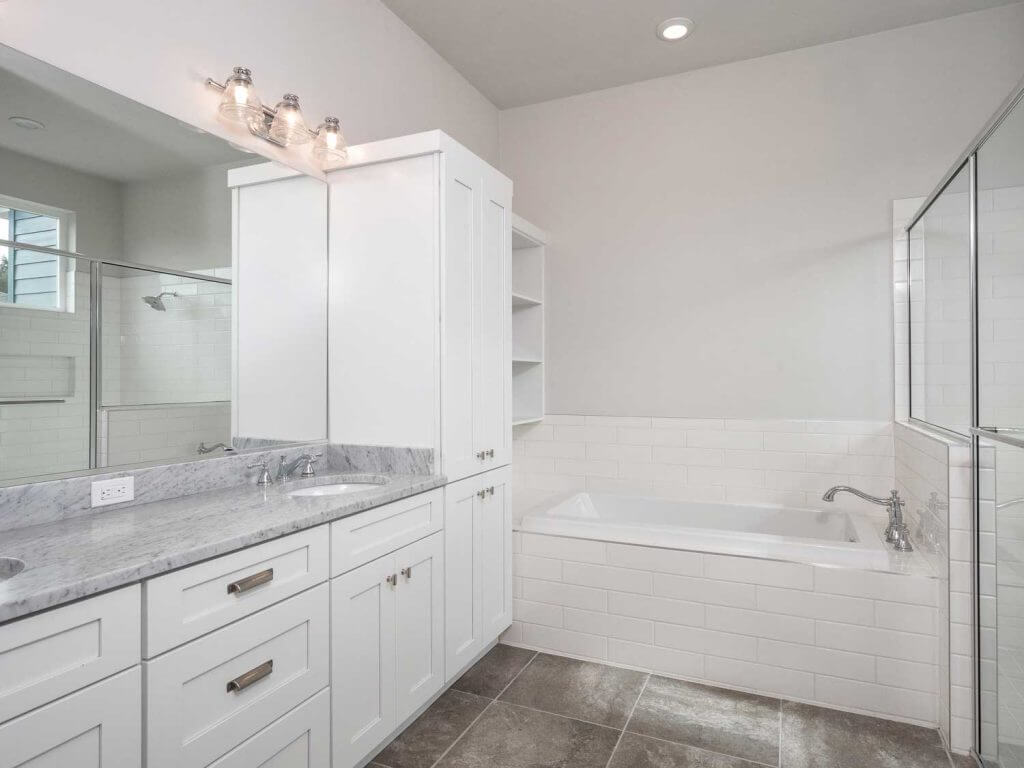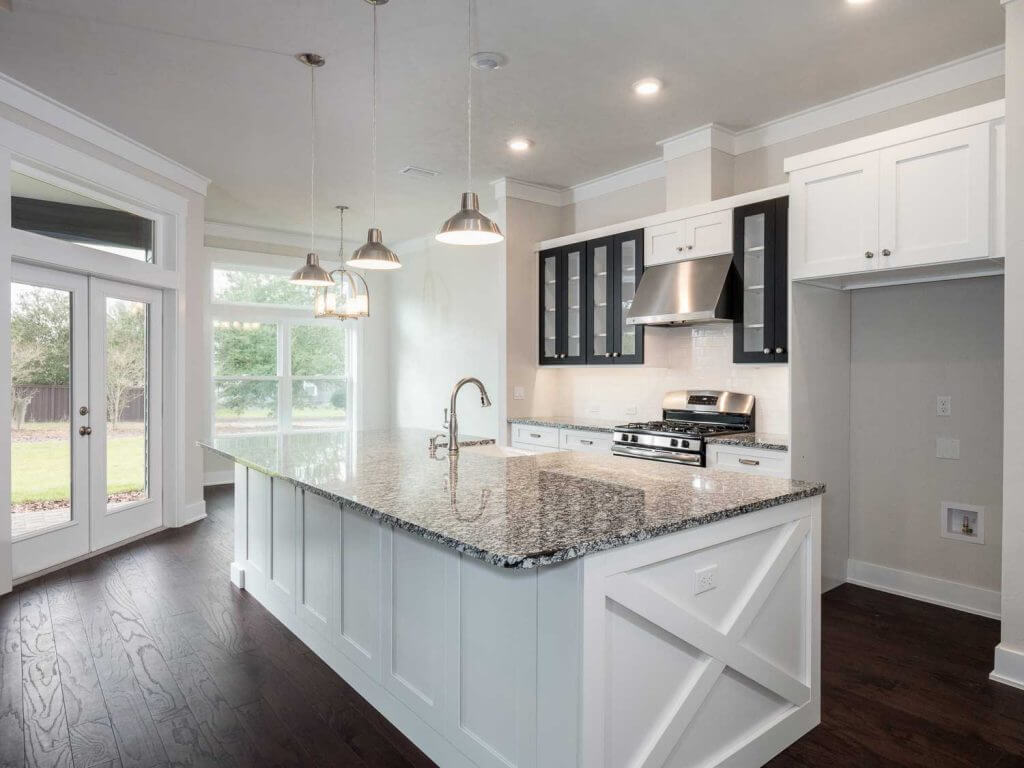Every GW Homes home is built with the attention to detail and design aesthetics we’d put into building our own homes. Energy-efficient, luxurious, and comfortable, our custom residences are perfect for families of all sizes. We’re excited to highlight one of our very favorite floor plans: The Dakota!
Located in charming Amariah Park, where you’ll be surrounded by lush greenery and first-class community amenities, the Dakota floor plan features two floors and 2,593 square feet of living space.
A spectacular master suite includes walk-in closets, a master bath with two vanities, a walk-in shower, and an elegant soaking tub. Unwind at the end of a long day with your very own at-home spa! Two additional spacious bedrooms and two additional bathrooms provide room for supreme relaxation and comfort.
One of the most attractive features of this floor plan is the stunning kitchen, where you’re sure to create great memories making meals and sharing laughs. There’s ample bar-top seating for family meals and casual entertaining, and large, open windows provide tons of natural light.
Your guests will always feel at home in a private guest retreat with a separate entrance. Have you always wanted a game room, hobby room, or movie theater? The Dakota’s bonus/flex space gives you room to dream!
At Amariah Park, you’ll love the life you build for you and your family that includes desirable neighborhood amenities like a pool and parks, a highly-rated school system, close proximity to shops, restaurants, the University of Florida, UF Health Shands Hospital, and so much more.
For more information on the Dakota, please visit our website, or call us at 352-373-1724. We look forward to speaking with you about how a GW Homes home can help you Imagine The Possibilities!





